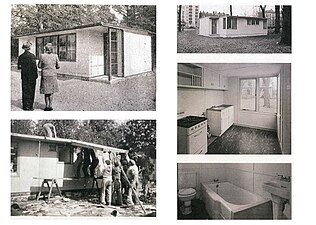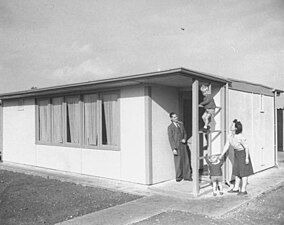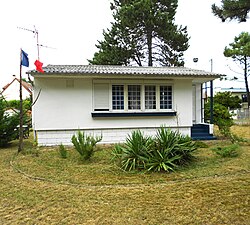Lobungalow U.K.100 — Wikipedia
THE bungalows « UK 100 » (UK for United Kingdom , 100 for the number of elements of which the bungalow was made), also called “Britain House”, or “American barracks”, were produced in 1942 in the United States in reinforced cardboard and wood per four factories including “The City Lumber Company »Located in Bridgeport, Connecticut. In France, they were proposed by the Ministry of Reconstruction and Town Planning (MRU) in 1945, to relocate the disaster victims within the framework of the reconstruction of the country following the Second World War. In the United Kingdom, there was a comparable program for Britain.
-

UK 100 mounting & interior design operations.
-

A family receiving their UK 100.
-

UK 100 development plan.
The UK 100 model, prefabricated house and bungalow, was born from the collaboration between the Building Research Establishment (in) , and the “National Housing Agency” of the United States between 1942 and 1945. 30,000 copies were planned to mitigate the acute shortage of housing due to Blitz (Strategic bombing campaign during the Second World War led by German aviation against the United Kingdom). She mainly touched London but also Coventry, Plymouth, Birmingham and Liverpool. Nearly 3.75 million British evacuated London and the main cities).
Mr. Seaver, US federal deputy commissioner of the public housing management, and W. Schenker, director of shelters for foreign refugees from the Federal Public Housing Agency, were appointed to follow production, construction details as well as Production conditions in the United States and construction in the United Kingdom. The program was one of the first international experiences of “Project Management”, a technique for the main objective of facilitating innovation and experimentation as well as the holding of deadlines in design and delivery and responding to the famous adage “Time is money” .
The bungalows were built by four factories including “City Lumber Company” in Bridgeport (Connecticut) and “Longfellow Buildings” in Portola (California), which implemented a wooden framework process filled with insulating and plated materials from Isorel, All fire. The fairly heavy and tied roof panels thanks to paved bands made it possible to guarantee stability at this light set. Its designers have shown great skill and ingenuity by developing the design of a normalized and machined house with a triple problematic:
- a restriction of imposed materials
- The development of a packaging adapted to the economy of maritime spaces (the houses are sent by boats)
- The possibility of fully building houses with a minimum of workforce (cranes are only necessary for unloading on the site).
Thought as a clear box, with low ceilings, a glass surface representing 1/3 of the facades, oriented for optimal temperature management. Homogeneous and rational, without loss of space, the bay windows opened outside and were protected by an advance in the roof. They alternated with tall windows so that they can place furniture below. A complete rationalization to its own name “UK” for United-Kingdom and 100 for the number of pieces whose puzzle was formed. With all the modern comfort of the time, with an excessive visual power, it appeared the American ideal and placed itself at the aesthetic height of the luxurious villas of the west coast of the United States. An ideal position to appear in May 1945 in the most prestigious reviews of Anglo-Saxon architecture. The launch of the product was successful and accompanied by an extraordinary communication operation; the simultaneous assembly of two prototypes the . I am The one to Scrot Circle (in) , not far from the lawns of the White House in Washington, the other in the gardens of the Architecture Research Institute, located in Garston, Liverpool (in) In the suburbs of Liverpool, in the United Kingdom.
The houses were provided within the framework of the lease, contracted with the foreign economic administration of the United States and distributed by the “National Housing Agency” and private entrepreneurs. Regular deliveries began in May 1945 and spanned until the beginning of 1946. In , while around 75% of the houses had been reserved, and that 8,150 units had been produced, the program encountered financial problems. Indeed, estimates of costs indexed to the price of materials and the production of traditional houses varied considerably when the world war ended. The ready-to-lease operation became obsolete and even canceled. Consequently, the general costs incurred increased considerably, by around 70%. A bungalow should have been provided at a cost of 800 £ per unit, a price which included a customs right of 210 £ . After the cancellation of the lease, the full cost was brought to 1,330 £ , including customs duties. Of the 8,150 units already delivered or ready to be shipped, 165 units were allocated to the local authorities of the United Kingdom and accepted and, the remaining order canceled, the 7,985 units remaining were sold to the Ministry of Reconstruction and the Town planning and shipped to France.
Very different from emergency barracks of European design and summary construction, the American house impressed with its line, its flat roof, its large picture windows, while at the time the glass lacked completely in France. Its separate rooms, two bedrooms, a living room, a bathroom and interior toilets, an integrated kitchen or the theorization of the ideal route of a kitchen utensil is queen, constituted almost unheard of. Smooth surfaces, linoleum, for easy maintenance, a certain height to be able to pass the vacuum cleaner without having to look. A futuristic object and an ideal for the French of the time because the hope of the pavilion was already in the majority of the heads while a striking contrast arose with the reconstruction projects in collective buildings. If punctual experiences were carried out in the experimental city of Merlan in Noisy-le-Sec, the pavilion dreamed of by the greatest number was reduced to the provisional barracks equipped with a simple water point and a single coal stove … In practice, the infrastructure of destroyed cities did not make it possible to connect the house to the water network, and the bathtub, object of all the fantasies, which alone represented the innovative spirit of this house, served in priority the laundry washing, making it possible to avoid the public washhouse; Sometimes, and incidentally, for the bath with warm water in winter by a coil passing through the stove in the dining room or on the kitchen stove. But also for the storage of potatoes, rabbits, or coal … As for the WC, many victims have envied those installed in the Americans; This was not the case for other constructions which had a hut for four barracks or a sanitary block for the whole provisional city. In addition, not adapted to the climate of northwestern France, with their flat roofs and their large buttock bays without shutters, bad weather then the heat quickly dislocate the roofs and the water painted by the slots. They were quickly the object of criticism and requested constant and costly adaptations: the collection of new evacuations corresponding to the diameters of the French pipes, the adaptation of the electrical sockets or even the recovery of the isorel by the coaltar, followed by plates Fibro cement or cladding, the creation of over-charming to accentuate the inclination of roofs … This house, which is the fruit of an architectural ideal shows a tragic lag with the daily realities of the reconstruction of France at the end of the 1940s …
-

UK100 located 253 bis, city of Soye, open to the public.
-

Bungalow UK 100 in Home, Varaville district (Calvados).
In 2012-2013, the Ploemeur association (commune near Lorient) Soye Memory , labeled by the Heritage Foundation, supported by the Union Rempart and the local communities, dismantled, moved, reassembled and restored a UK 100. numbered 253 bis city of Soye , this one hosts the temporary exhibitions of the “Cité de l’Habitat Provisional” (only micro-museum devoted to the modular architecture of the middle of XX It is century). The model is registered as historic monuments [ first ] .
- Jean Claude Duquenoy , Cartonville the city Lesieur , t. Book 1, Calais, ed. Social Center Espace Fort, , first re ed.
- Mickaël Encounter ( pref. Roland Delalee (†), former resident of La Baraque 204, president of the PLL), Soye memories: from castle to barracks , Plœmeur, ed. Soye memory, , 2 It is ed. ( first re ed. 2004) (ISBN 978-2-9525071-0-3 And 2-9525071-0-4 )
- (in) Brenda OK , Prefabs : The history of the UK temporary housing programme , Taylor & Francis,
Recent Comments